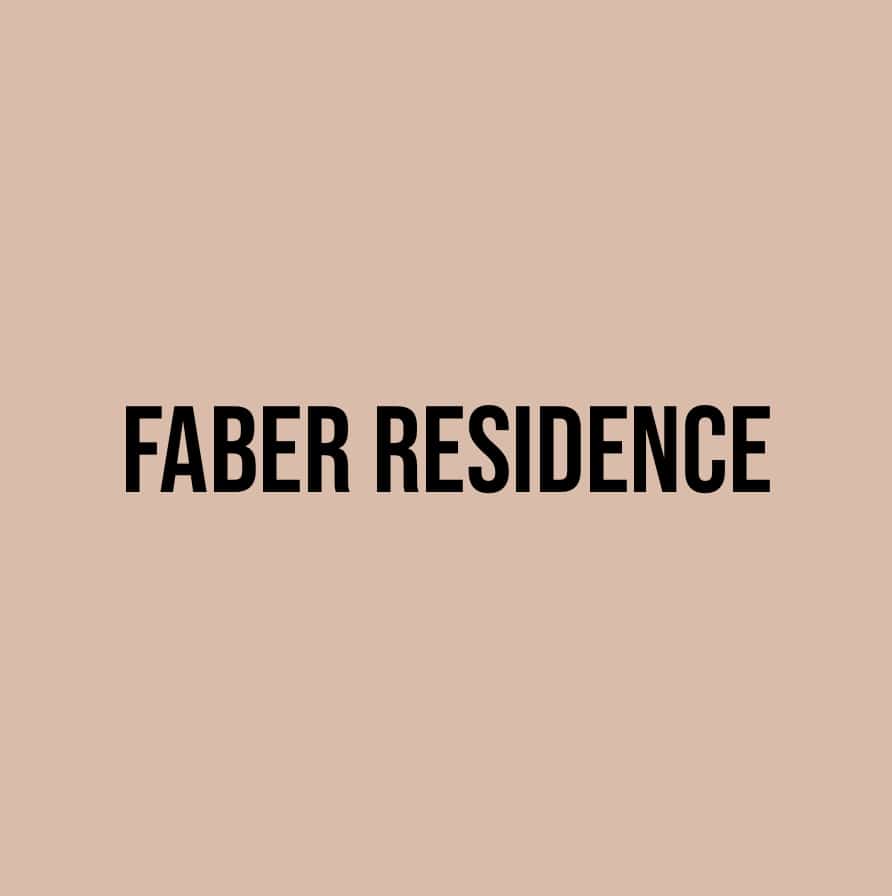Book An Appointment to view Faber Residence ShowFlat & get VVIP Discounts (Limited Time), Direct Developer Price, & Hardcopy E-Brochure. Guaranteed with Best Price Possible!
OR
Fill up the form below & call us at +65 6100-6688 to get a copy of Faber Residence Condo Price, E-Brochure, and Latest Updates!

